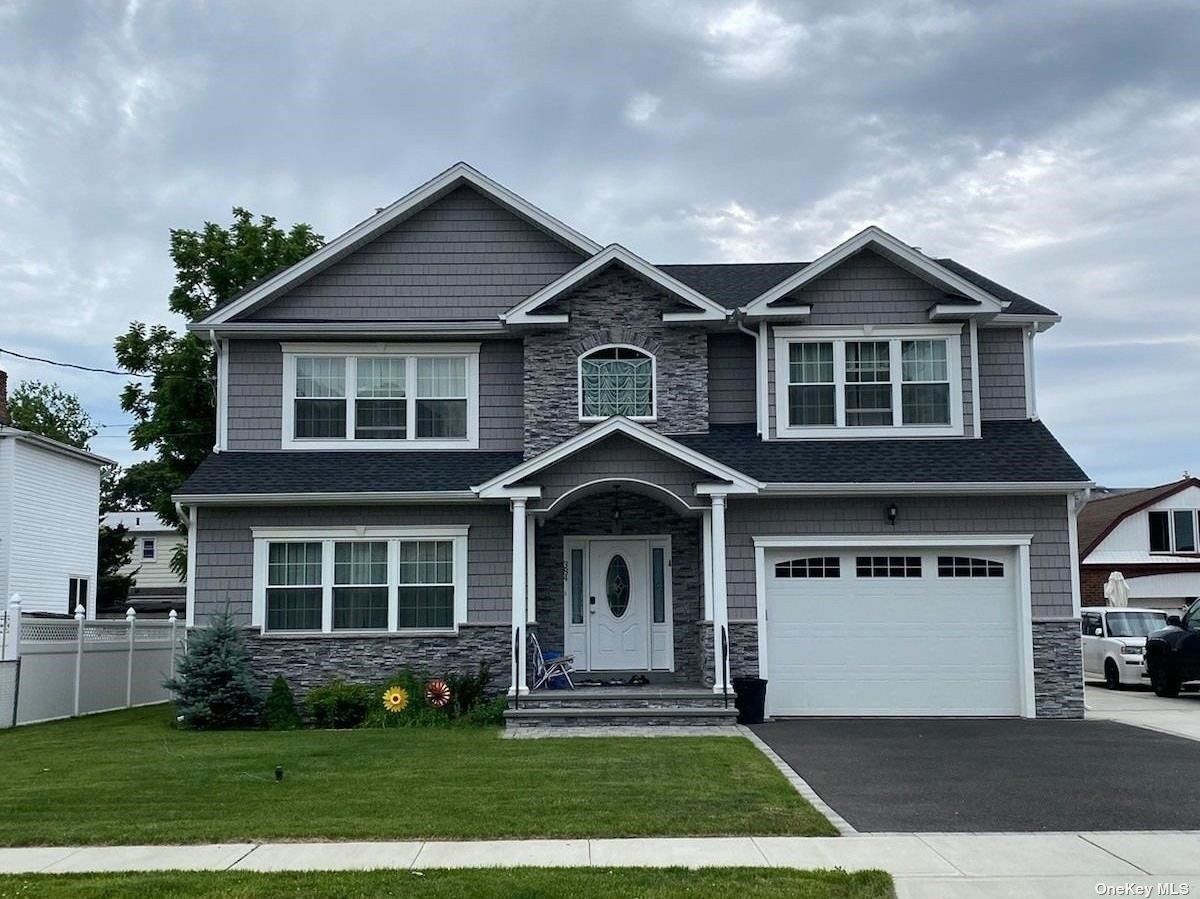2494 Riviera Lane, Bellmore, NY 11710
$1,288,000
List Price
Off Market
 4
Beds
4
Beds
 3
Baths
3
Baths
 Built In
2022
Built In
2022
| Listing ID |
11088567 |
|
|
|
| Property Type |
Residential |
|
|
|
| County |
Nassau |
|
|
|
| Township |
Hempstead |
|
|
|
|
| School |
Bellmore |
|
|
|
| Tax ID |
2089-63-289-00-0008-0 |
|
|
|
| FEMA Flood Map |
fema.gov/portal |
|
|
|
| Year Built |
2022 |
|
|
|
|
NEW CONSTRUCTION!... S .Bellmore.. 4 bedroom 3 bath Colonial - 2 story grand entrance w/ a motorized chandelier lift.. Chef inspired eat in kitchen with shaker style white wood cabinets, under cabinet lighting, a double wall oven & a large quartz center island - open to the spacious Family Room w/gas fireplace surrounded by stone - wood mantel. Double Door entry to the Primary Bedroom w/ a tray ceiling and a luxurious spa like bathroom w/ double sinks and large walk in closet plus 3 generous size bedrooms and bath. Dedicated laundry room on 2nd floor. Living Room, Formal Dining room with a tray ceiling. Hardwood floors, high end finishes include elegant moldings, 9 ft. ceilings on the first floor. Full attic w/ pull down steps offers tons of storage space, midblock quiet street surrounded by the most beautiful homes. IG sprinklers, 1.5 car garage, Stunning Vinyl and Stone front. No flood ins. required.
|
- 4 Total Bedrooms
- 3 Full Baths
- 0.16 Acres
- 6900 SF Lot
- Built in 2022
- Colonial Style
- Lot Dimensions/Acres: 79x100
- Condition: Brand New
- Oven/Range
- Refrigerator
- Dishwasher
- Microwave
- Washer
- Hardwood Flooring
- 8 Rooms
- Entry Foyer
- Family Room
- Walk-in Closet
- 1 Fireplace
- Hot Water
- Hydro Forced Air
- Natural Gas Fuel
- Central A/C
- Basement: Crawl space
- Cooling: Energy star qualified equipment
- Hot Water: Gas Stand Alone
- Features: Eat-in kitchen,formal dining room, master bath,storage
- Vinyl Siding
- Stone Siding
- Attached Garage
- 1 Garage Space
- Community Water
- Community Septic
- Irrigation System
- New Construction
- Construction Materials: Frame,recycled/renewable materials/resources used
- Parking Features: Private,Attached,1 Car Attached,Driveway,On Street
|
|
Signature Premier Properties
|
Listing data is deemed reliable but is NOT guaranteed accurate.
|


